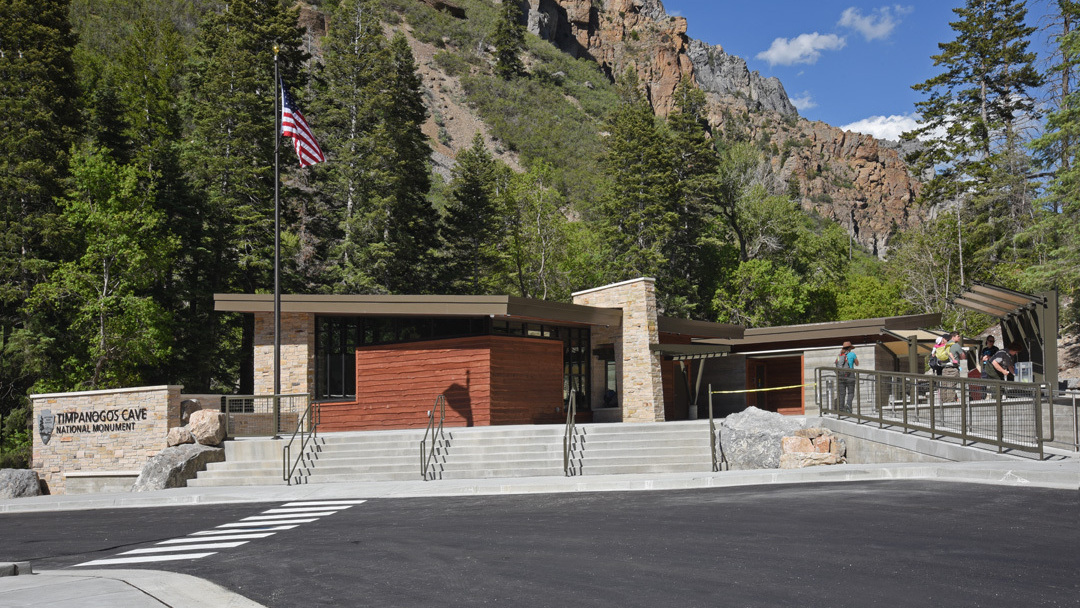Published on January 13th, 2020 | by UC&D Magazine
A sleek, yet rustic design graces this beautiful new $4 million project, located at one of Utah County’s most popular natural outdoor attractions–The Timpanogos Cave National Monument.
Built to LEED Silver standards, major construction items for the visitor’s center included a new 4,000 SF building, an outdoor pavilion with seating, a pedestrian plaza and roadway realignment. Board-formed concrete walls and tasteful landscaping are nice elements. A 40 ft. by 300 ft. soil nail retaining wall helped create a useable parking area.
Environmentally sensitive construction methods were used to reduce the impact to American Fork Canyon. The project includes sustainable materials, energy-efficient lighting, water-bottle fill stations and native, low-water-use landscaping—all done to uphold the team’s goals of environmental stewardship.
The new visitor center is a welcome change from the previous version and is ready to accommodate the two million visitors that come to see the wonders of Timpanogos Cave. It’s a successful blend of location into architecture that adds a nice touch to a naturally beautiful site.
Architect: A&E Architects
General Contractor: Ralph L. Wadsworth Construction
Electrical Engineer: Associated Construction Engineering, Inc
Mechanical Engineer: Associated Construction Engineering, Inc
Structural Engineer: DCI Engineers
Civil Engineer: National Park Service
Geotech: Terracon
Electrical Subcontractor: Hunt Electric
Masonry Subcontractor: Kodiak Builders, RJ Masonry
Landscape Architect: National Park Service
Other Specialty Contractors: Green Construction, Glassey Steel Works, Mollerup Glass, Elevated Painting, Stone Touch, F.S.I. Flooring Services, North Face Roofing, Rocky Mountain Waterproofing, Prosecutive Landscaping


